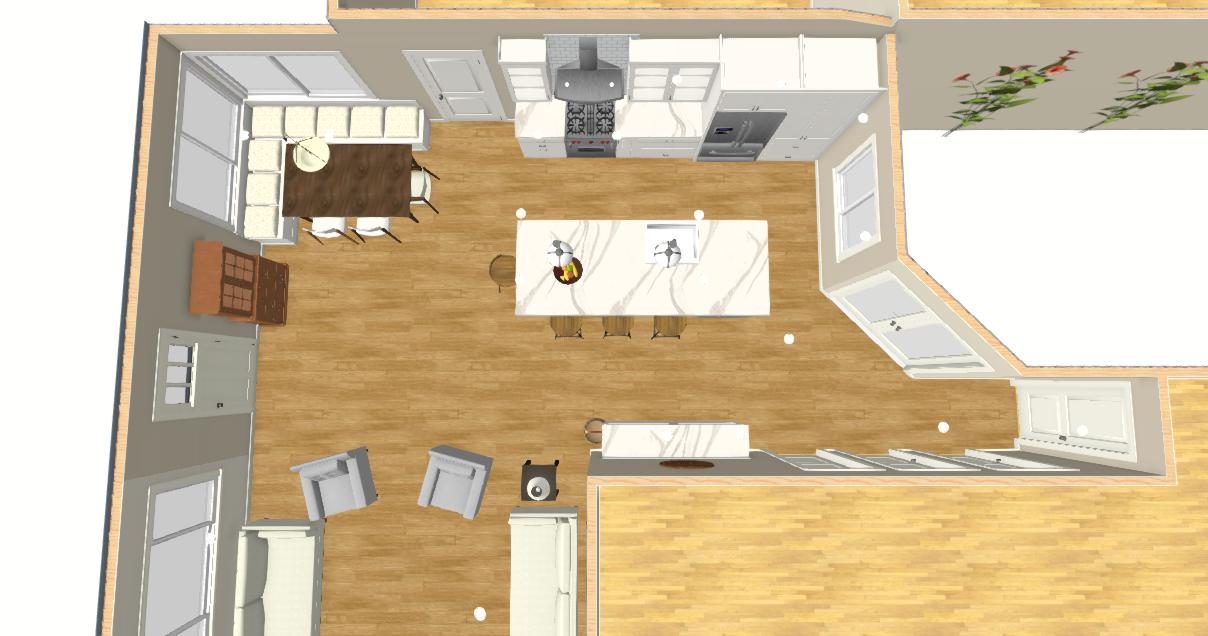Design Process
We offer in-depth design services for a wide range of projects, with special attention to Kitchen and Bath design.
Consultation
We offer a free one hour consultation to get to know one another. We normally meet at your home and review your project goals and feasibility. We share our ideas and talk about the process in more detail. If you choose to work with us, we then move into the Schematic Design and Budgeting phase.
Schematic Design
We start by establishing a preliminary schematic design.
- We establish investment goals, wishlists, ideabooks and a general scope of work.
- We then complete an in-depth review of the feasibility and limitations of your project (i.e. local building codes, structural analysis, site limitations, etc.).
- We measure and begin initial floor plans and rough schematic layouts.
Design detailing
Here we dive into the design details and really fine tune our design decisions and material selections.
- Detailed floor plans & elevations
- Kitchen & Bath Plans
- 3-D Modeling and Renderings
- Material Selections**
- Design Detailing (cabinetry, fireplaces, entertainment centers, etc.)
- Engineering (i.e. structural, soils, civil if needed)
- Energy Calculations if needed
- Completion of Construction Documents for Submittal to County or City if needed
**We offer a beautiful showroom to review cabinets, countertops, and tile. We can also meet at local showrooms to assist with choosing plumbing fixtures, tile, flooring, doors, windows and other custom elements.



